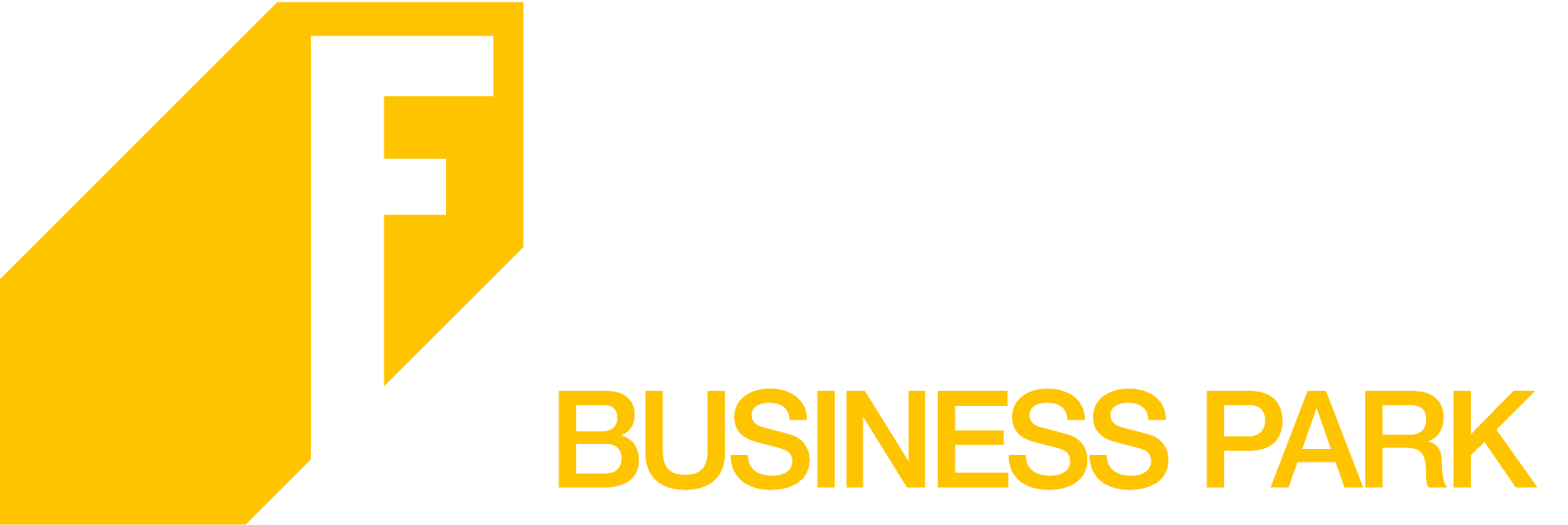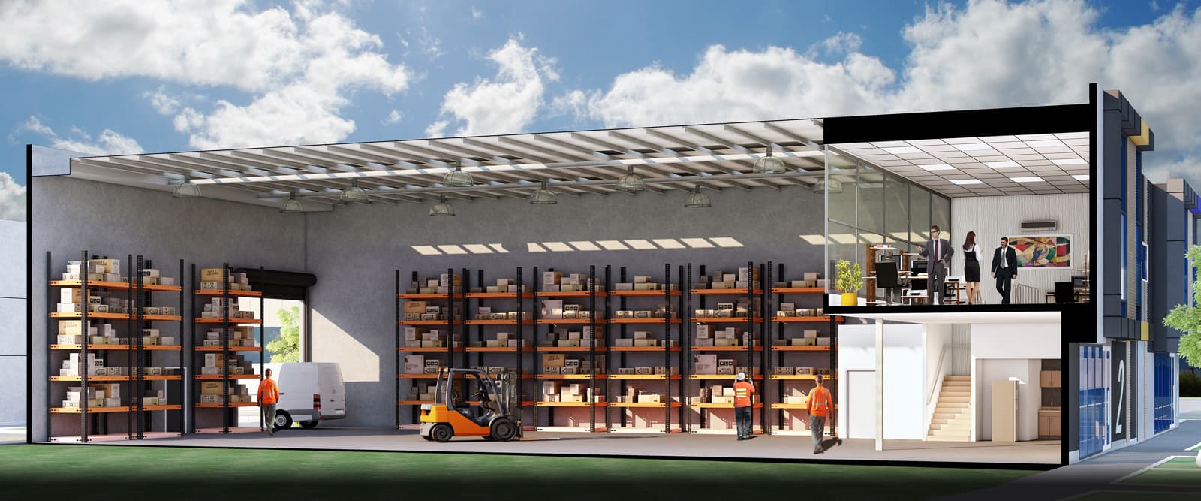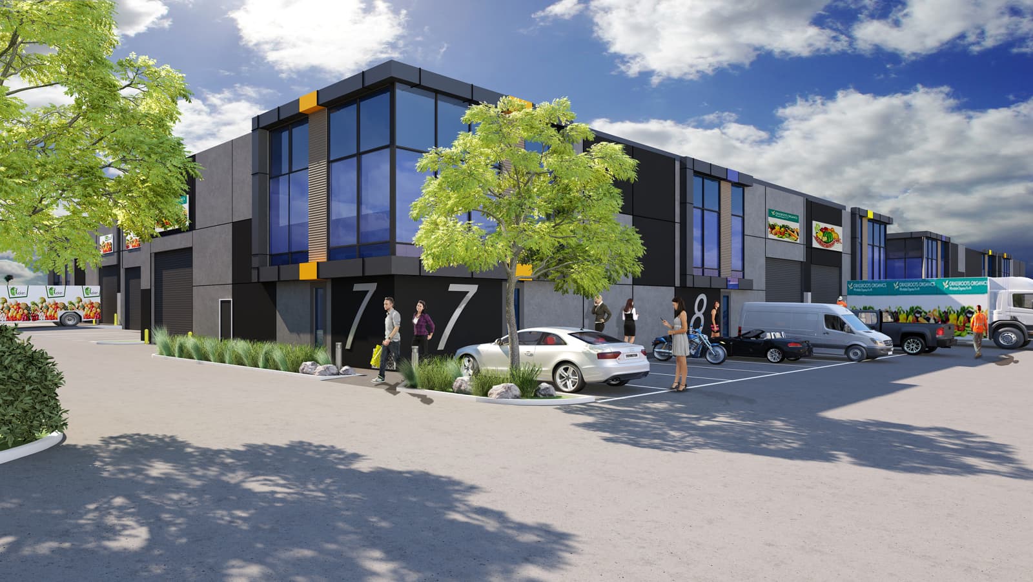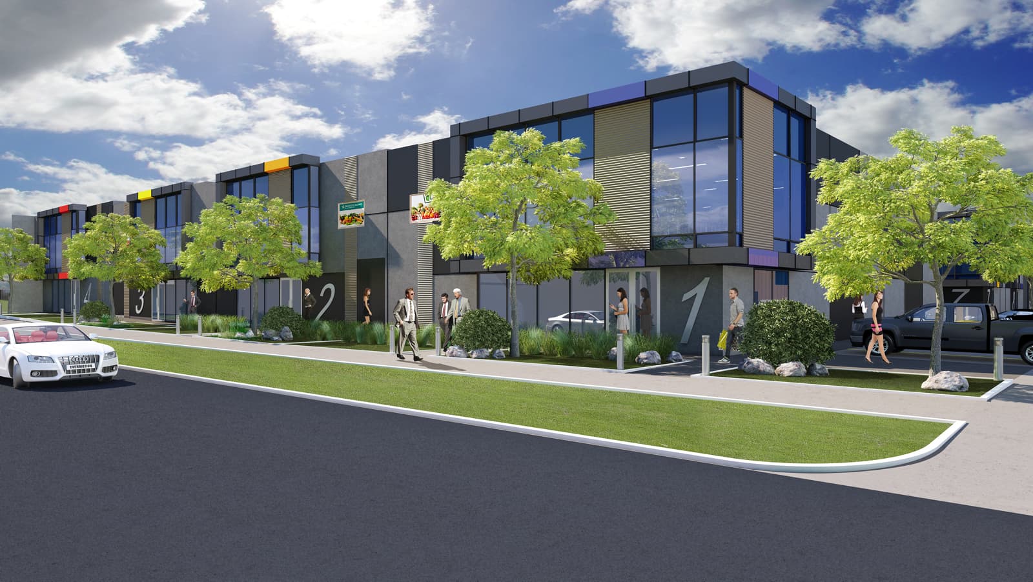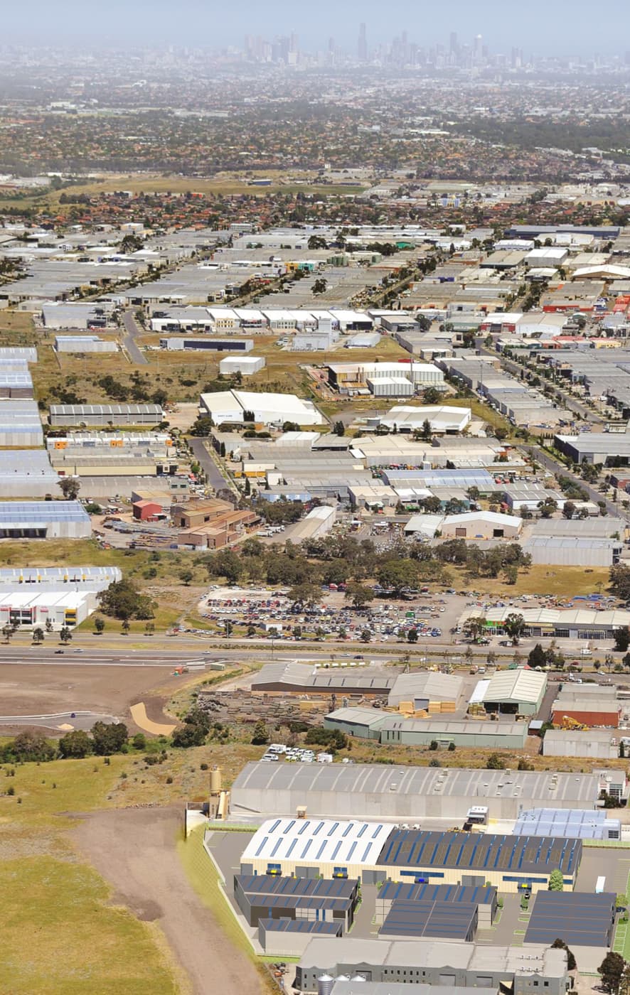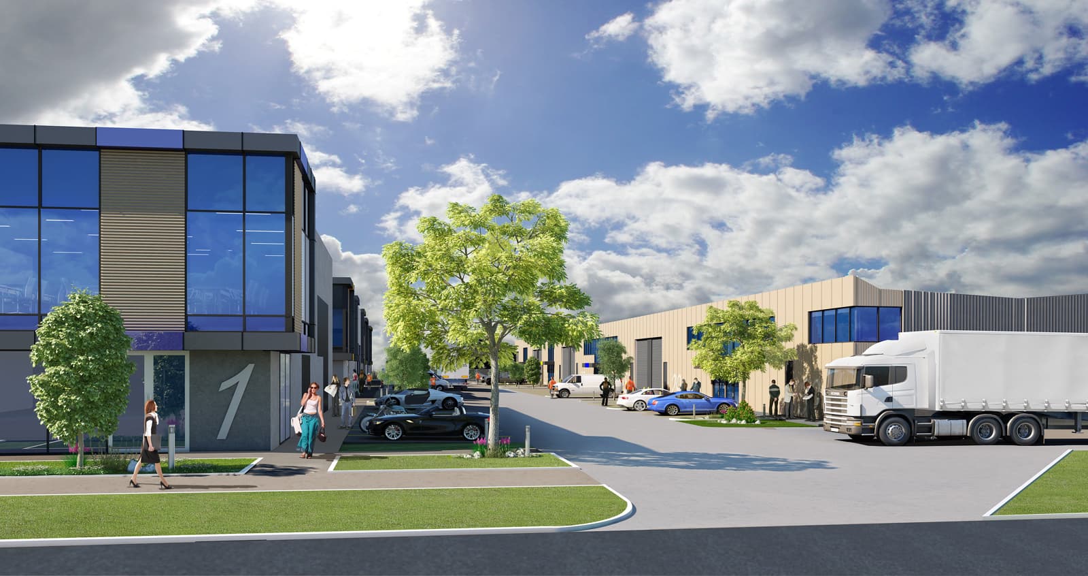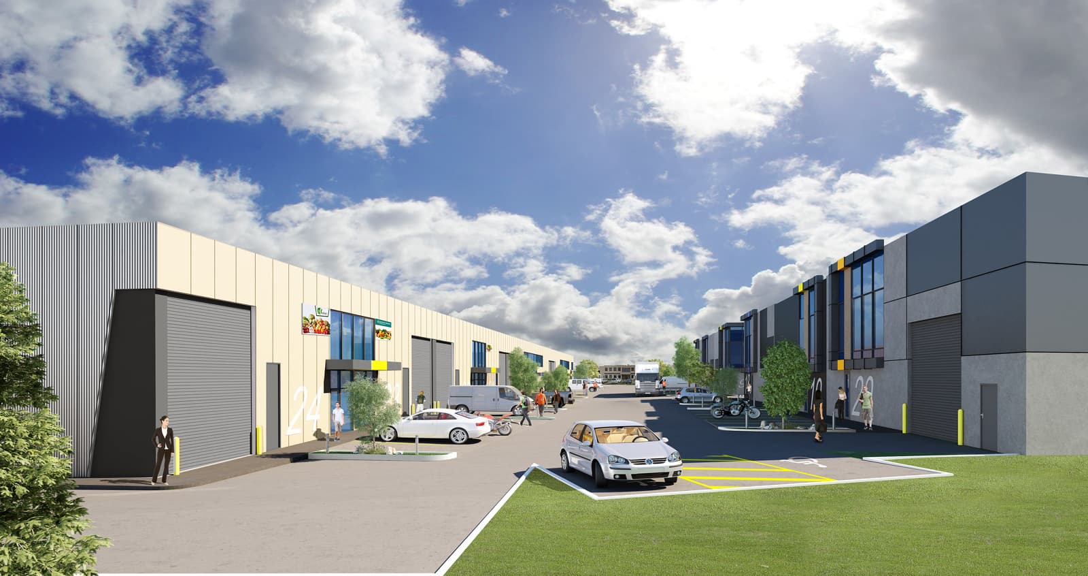Design Features
Building Details
| Warehouse Features | |
| External Walls | Precast Concrete |
| Dividing Walls b/w Occupancies | Fire rated insulated panel |
| Roof | Steel Cladding with sisalation |
| Structure | Clear span galvanised Steel Frame |
| Floor | Concrete |
| Doors | Automatic roller doors 4.5m high, powder coated |
| IT | NBN Connection |
| Energy Efficiency | R value, minimum 3.8 (awaiting report) |
| Mezzanine | Provided to WH01 to WH11, WH18 to WH30 |
| Flooring | Particle board |
| Walls | Painted plasterboard |
| Ceiling | Painted plasterboard |
| Doors | Painted timber doors |
| Wet Areas | |
| Ceramic | White tiles |
| Floor & skirting tiles, | Grey skirt |
| Painted plasterboard ceiling | |
| Porcelain w/c bowls, basin | Vitreous China |
| Kitchenette | Hot/cold water, stainless steel sink |
| Lighting | High Bay LED low voltage, LED Fluorescent & Downlights |
| Power | Three-phase, 80 Amp to each unit |
| General Information | |
| Fire | Fire Hydrants & Hose reels |
| Security | Automatic site entry gate to Business Park Video security of site entry areas |
| Signage | Space for business signage to each warehouse |
| Landscaping | To all Common Areas as detailed on plans |
| Options (additional cost) | Solar Panels Mezzanine fitout Cool rooms |
